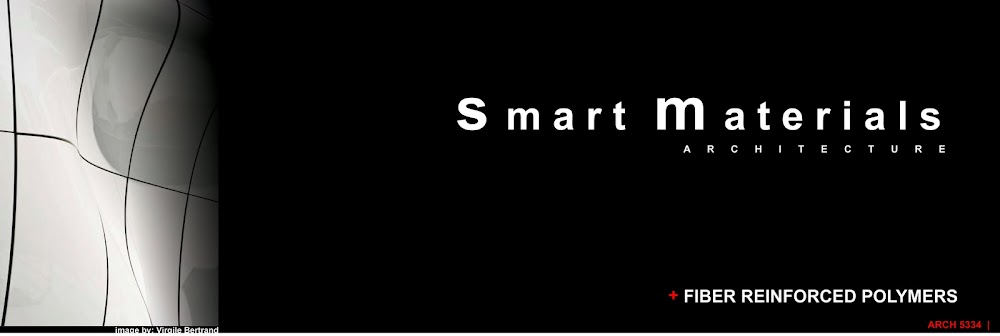.
001 | Case study
.
Chanel Pavillion.Zaha Hadid Architects
Consultants: ARUP [London]
Davis Langdon
ES Projects
Materials: FRP Manufacturing: StageOne
Facade Cladding: Fibre Reinforced Plastic
Roof: PVC, ETFE roof lights
Secondary Structure: Aluminium
Primary Structure: Steel @ 74t
Size: 29m x 45m, total of 700sqm
Source: Zaha Hadid Architects
Source: Zaha Hadid Architects
Source: Zaha Hadid Architects
Source: Zaha Hadid Architects
Source: Zaha Hadid Architects
Source: Stage One
Source: Stage One
Insert information here.
________________________________________________________________________________________________










